
Pagoda Avenue
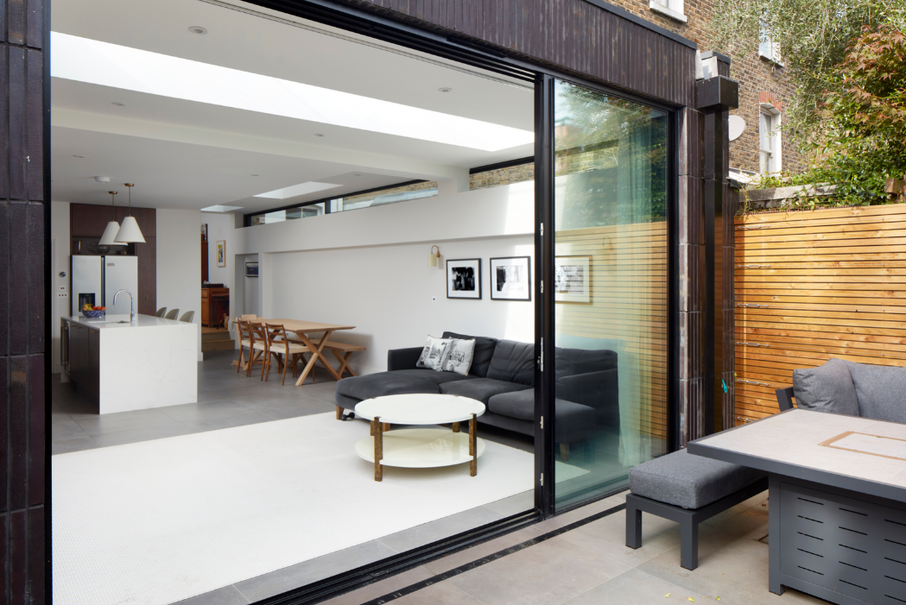
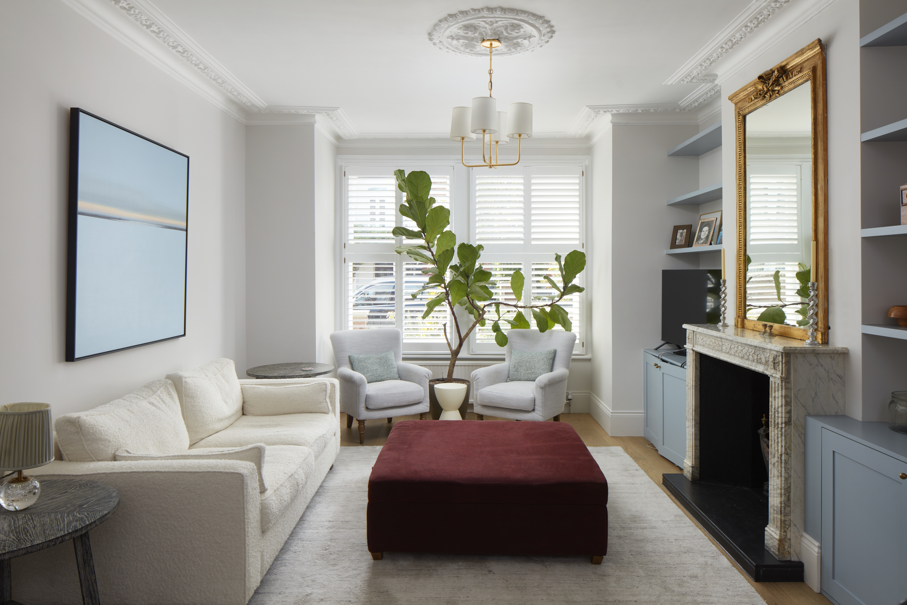
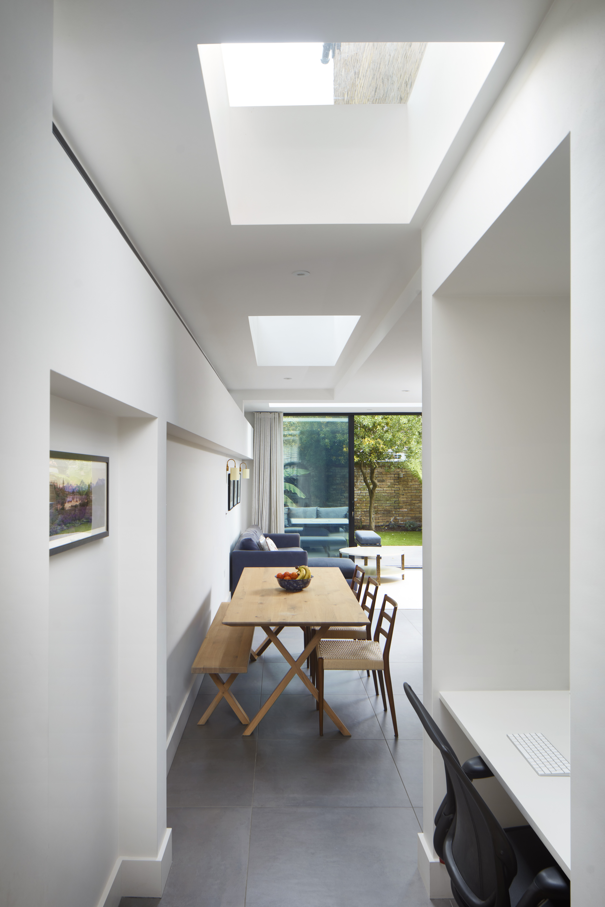
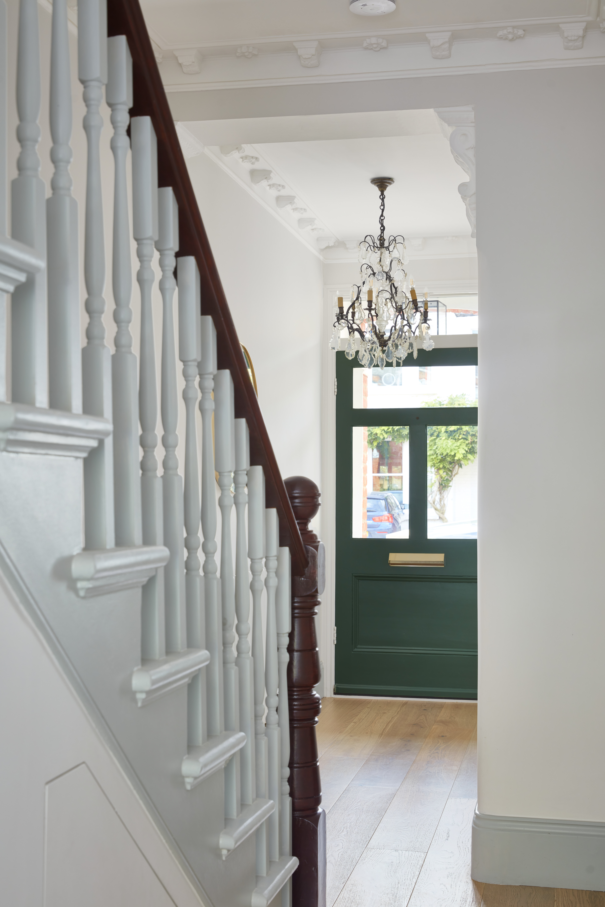
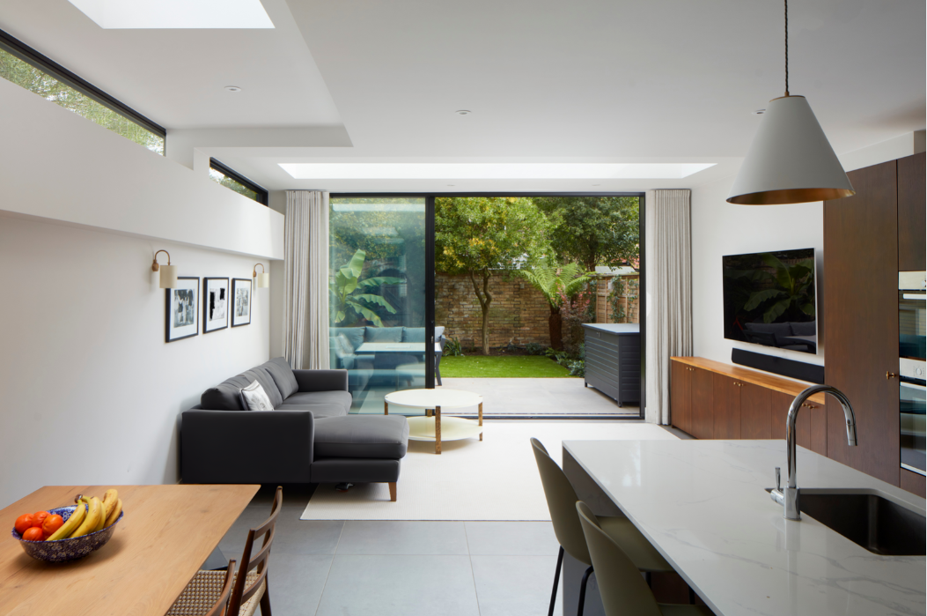
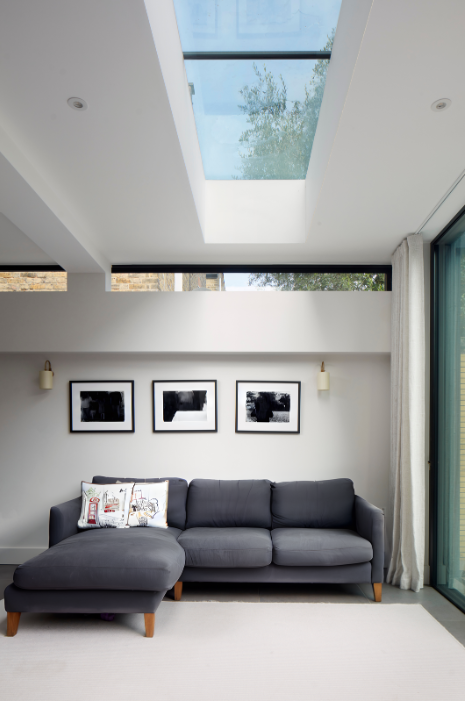
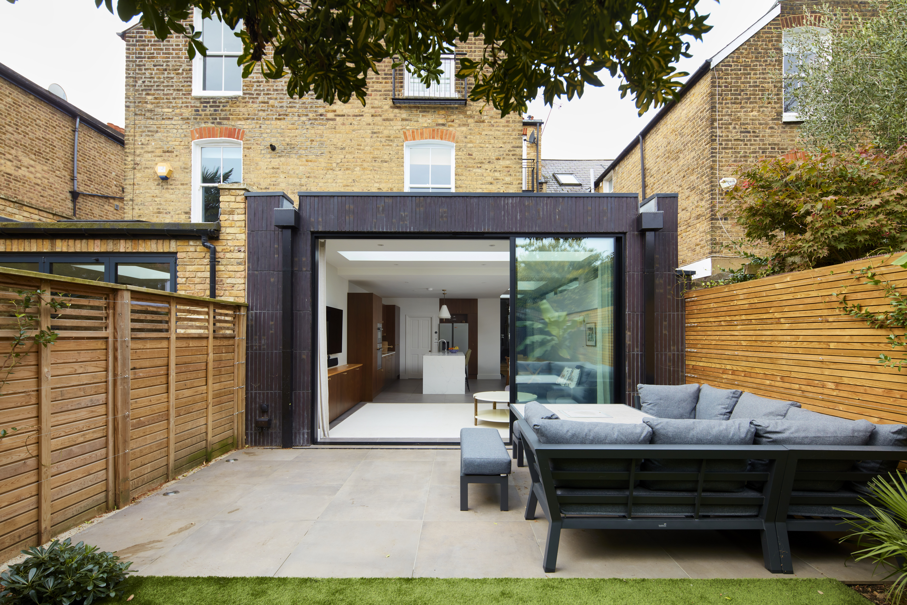
Pagoda Avenue
Overview
Rear ground floor wrap-around extension, internal space planning and fitout working with an interior designer.
The Brief
Extend the ground floor to create more space for a kitchen dining area for a young family. Add storage and flexibility with space for kitchen and island, entertaining and family activities, play space, dining area, storage, utility and housekeepers’ storage, laundry area, efficient circulation. Work with an interior designer to develop the technical elements of the design and achieve building control compliance. Create a modern rear elevation and provide information explaining the wider scope of renovations and structural changes.
Our Solution
We used our extensive knowledge of the ubiquitous ‘wrap-around’ rear extension and specialist space planning skills to develop a new ground floor arrangement. We developed floor plan ideas and layouts for the new spaces alongside external architecture shape and materiality.
Working with the client and the interior designer we developed drawings showing the scope of the changes to the floor plan layout and the structural changes. We proposed materials and glazing ideas and then liaised with the contract manager during the construction phase. We managed the input of the engineer and building control and integrated the interior design to the general arrangement drawings that communicate the wider renovation
Category
Fit Out, Terraced, Victorian

