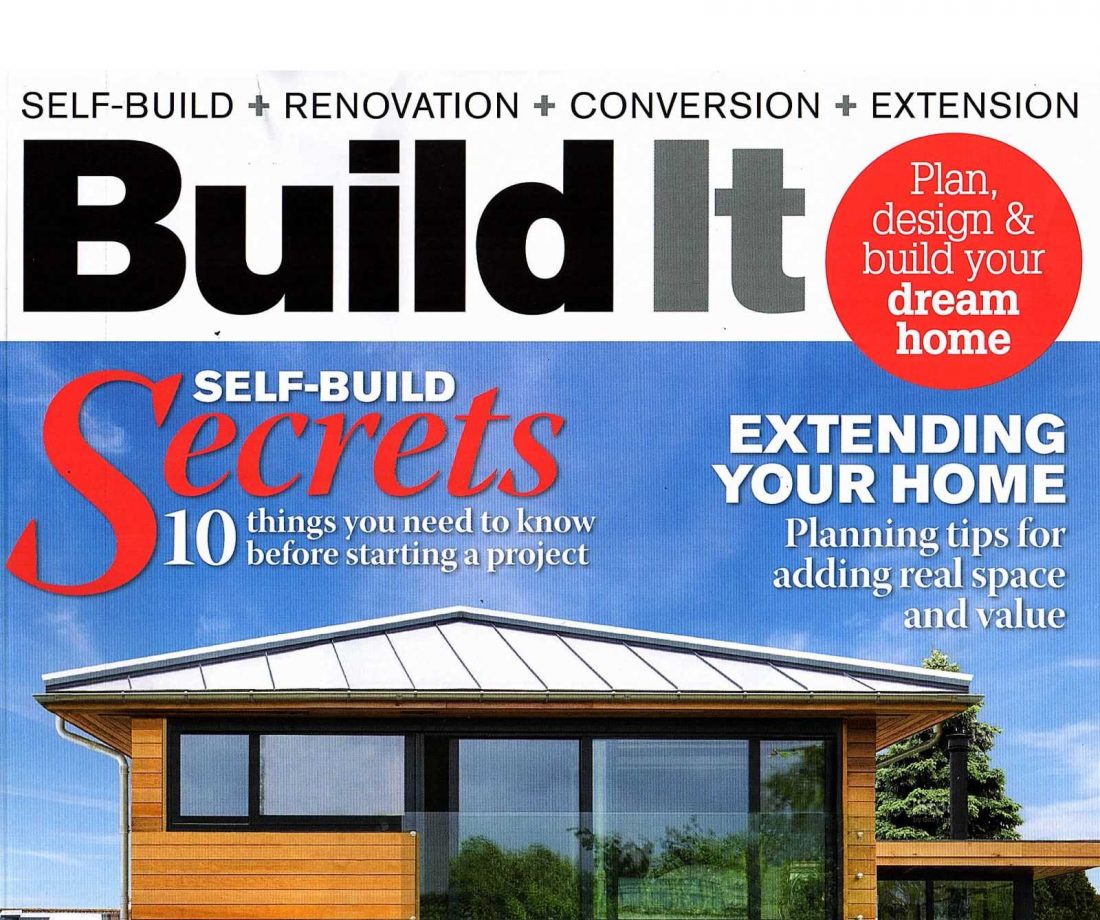Beach House Architecture – Build It magazine feature
We’re in it again, the West Wittering Beach House is featured in the current (July 2018) issue of Build It magazine, Margot the office dog is interested in the article (she wants to tear it to shreds no doubt). It’s a great article by our journalist friend, Stephanie, that looks into the concepts and key design elements of the scheme. There is a fantastic contacts section that lists many of the key trades and consultants we worked with, many of them are working with us on current live projects. The scheme continues to evolve, currently, we are completing the garden and ancillary elements that will make the house function best.
Built It magazine July 2018 Issue is about the ‘interior design journey’, in many ways, we hadn’t completed the exterior when the photo shoot was carried out, but its nearly complete now and we will shortly have a photo set of the landscape and external elements that ‘frame’ the house and give it the refined setting that we like to see.
As with many of our clients, we found that the exterior landscaping and the interior specification/finishing is secondary to the main the new-build works and overarching architecture of the project. Budgets are often strained and clients must obviously achieve the main thrust of the scheme but it’s having the ‘grand plan’ by the architect to work to that clients should have.
We have a range of projects in the pipeline at present where the brief is the holistic development of a site or building with a continual cost analysis to avoid overspend and value engineering at a later date. We advise on careful initial design studies before outline cost advice then, when the design and budget are aligned, progress to the more detailed elements noting that finishing items and landscaping ‘can’ come later. Obviously, it’s great to get the entire project completed at once but with costs of construction rising year on year we suggest phasing is a good way of ensuring clients get the Grand Plan in time.



