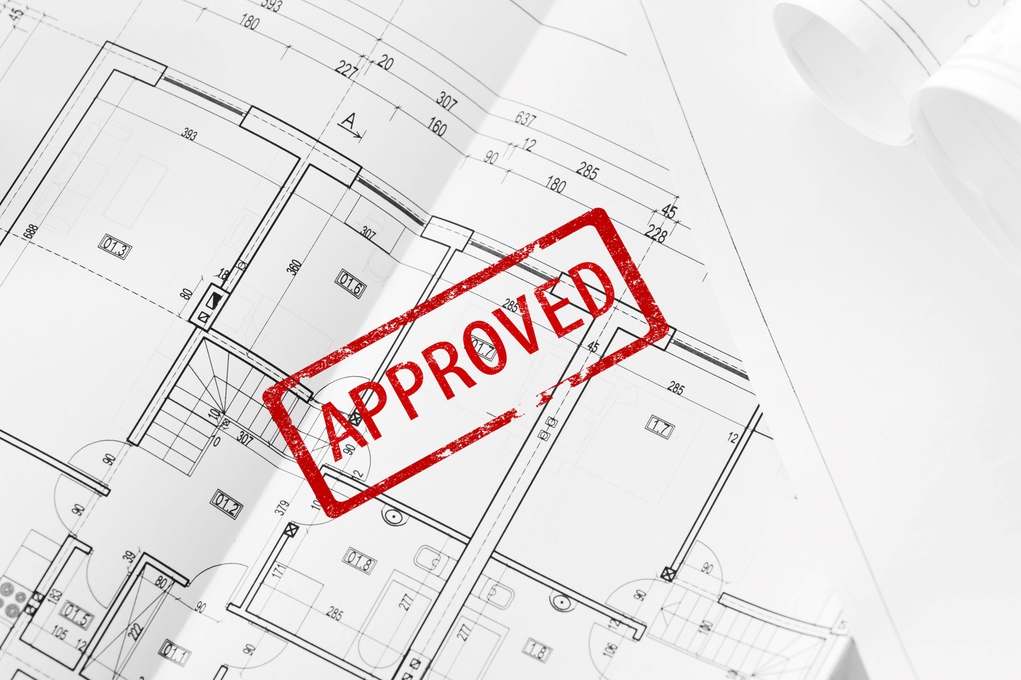Planning permission for extensions, new builds and renovations
Planning is a system, one we negotiate on most schemes. Some boroughs and councils have good teams and case officers, some are overrun with applications and can be slower and more pedantic. As architects we are asked, usually in the first meeting with a client, ‘can you get us planning permission?’. The short answer is that no one can guarantee planning but we do ensure the requirements for the application are met and the report writing and drawings are ready to submit with the application, this is one of an architects core roles. We research and develop and design that follows planning policy; we check the validation requirements and we gather the information which often entails commissioning and managing sub-consultants. We then submit the application and follow it to its conclusion, liaising with the case officer during the application and making adjustments to the application if requested.
In recent years the government has relaxed certain policies to facilitate development, the most infamous adjustment in the change to Permitted Development which saw architects and clients able to extend the size of proposals to grab more space. This has been divisive in some cases but has also seen usable, as architects, to design buildings with more space and facilities for our clients. This particular policy, Prior Approval, ends in May 2019 with all schemes granted under this policy to be built and complete by then. For the most part, though we use Householder Planning and Permitted Development with some Full and Conservation Area applications in the mix. This usually enables us to get the necessary amount of additional space for clients seeking to enhance the footprint of their property.
The reason one might use an architect as opposed to a more basic draughting service for planning is that a client can research the options, have a design-led proposal and all associated information prepared by the architect knowing that the planning policy for the building or site has been reviewed and has informed the design early on. As I mentioned earlier, we are tasked with planning application submissions on most schemes, sometimes the commission might be based on us getting permission but as I say, this cannot never be guaranteed. Our success rate for applications is around 78% which is good. We often employ the services of a planning consultant to assist in gathering information, assessing policy and sometimes actually making the submission for us, this gives the application the best chance of success in our opinion. As architects 50 Degrees North can find and commission consultants such as planning specialists, flood risk assessors, conservation advisors, sustainability assessors and more to negotiate the planning jungle.
Design and planning often clash, sometimes the brief is at odds with the policy of a given planning authority and we have to work through design options to be able to meet the policy requirements and the clients’ needs, this can be tricky but we are excellent at it. Sometimes the design and the site constraints mean having to find to planning strategy that allows us to get the desired design on site, it can take time but it’s worth it. We have decades of experience working with the London boroughs various planning departments and those county councils and city councils in the south of England, this knowledge of how they work, current workloads and case officer approaches is invaluable to our clients many of whom come to us having already tried unsuccessfully to get permission with a badly designed scheme. Our approach is to design to the brief, explore the architectural options and fix the design rather than have an ambiguous design or one that is light on detail and requires us to return to planning to get revised schemes agreed. We work to the recent advice from the head of UK planning who suggested architects do as much as possible to make the lives of the case officer easy and facilitate good design in our towns and cities.
The planning system and planning policy are there to achieve good design that is coordinated and part of a wider framework; architects are responsible for developing excellent designs that meet the brief and add value. Clients can develop brilliant briefs and work collaboratively with their architect to meet the brief and see great buildings realised. Here is an interesting article on a key element of planning submissions – Design Statements and how they can strengthen the case for a proposal and make a case officers life a little easier.
Call us for planning advice.



