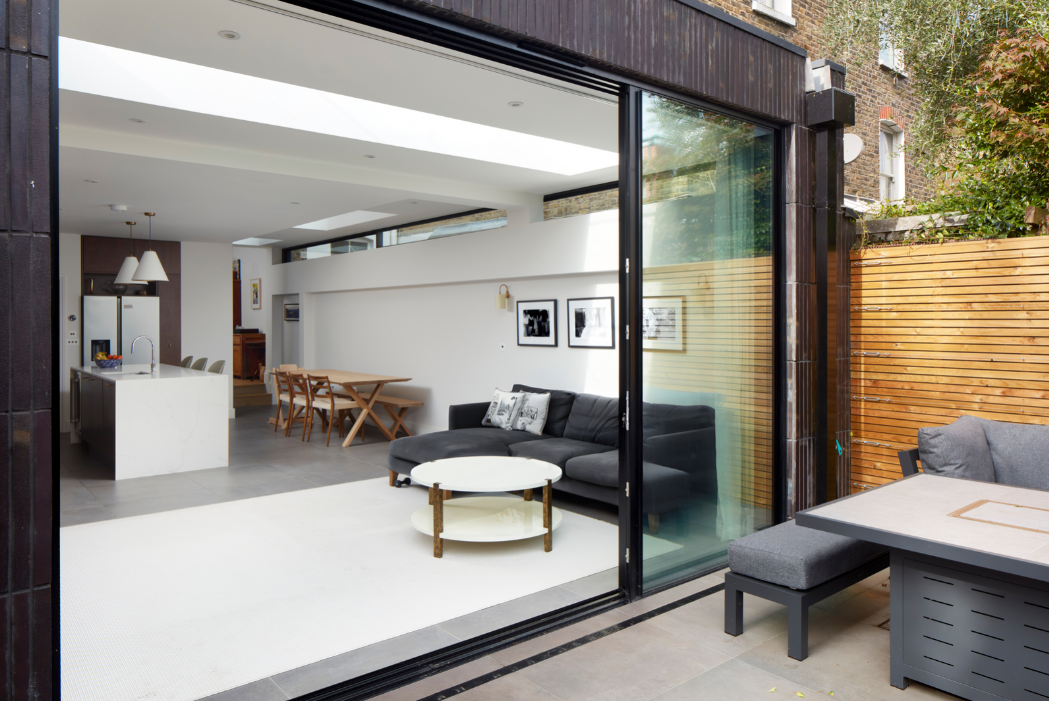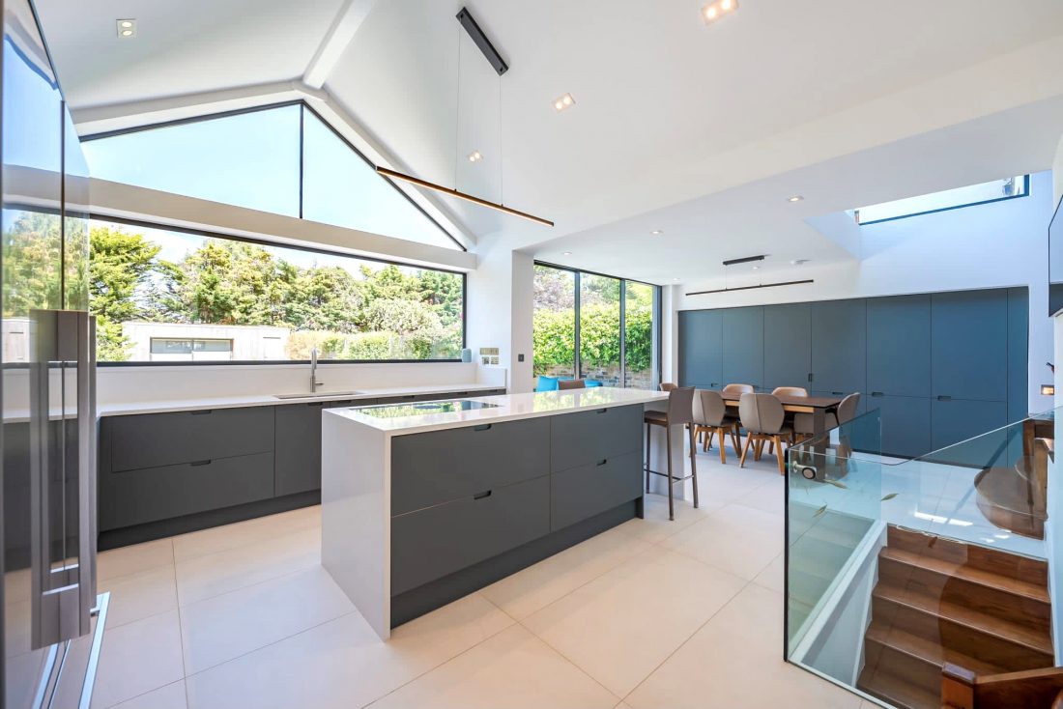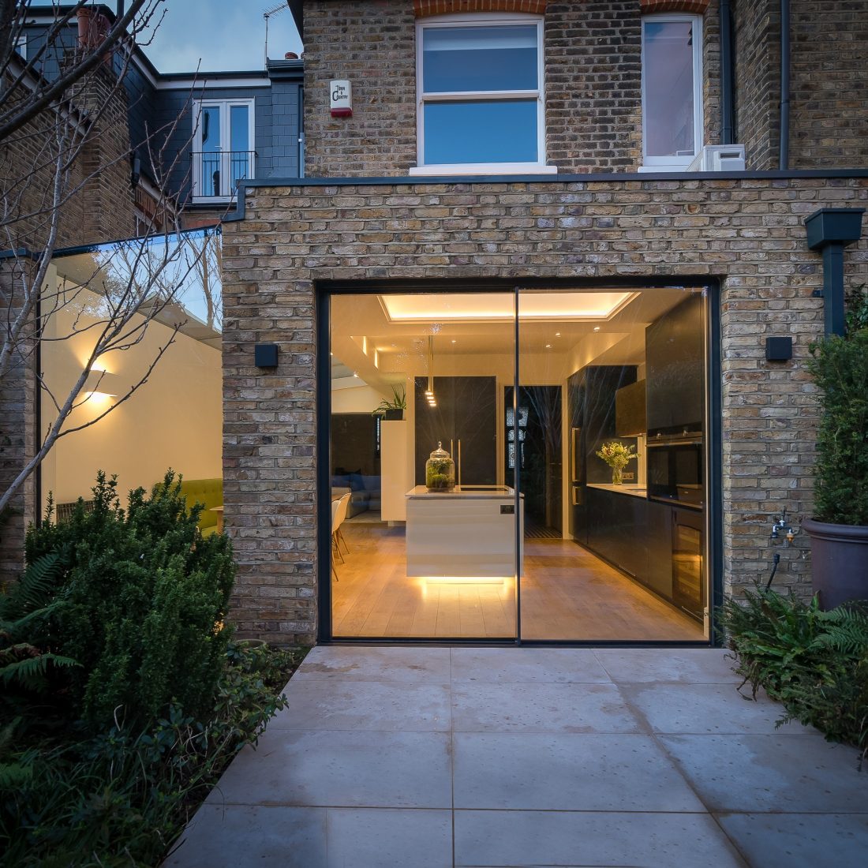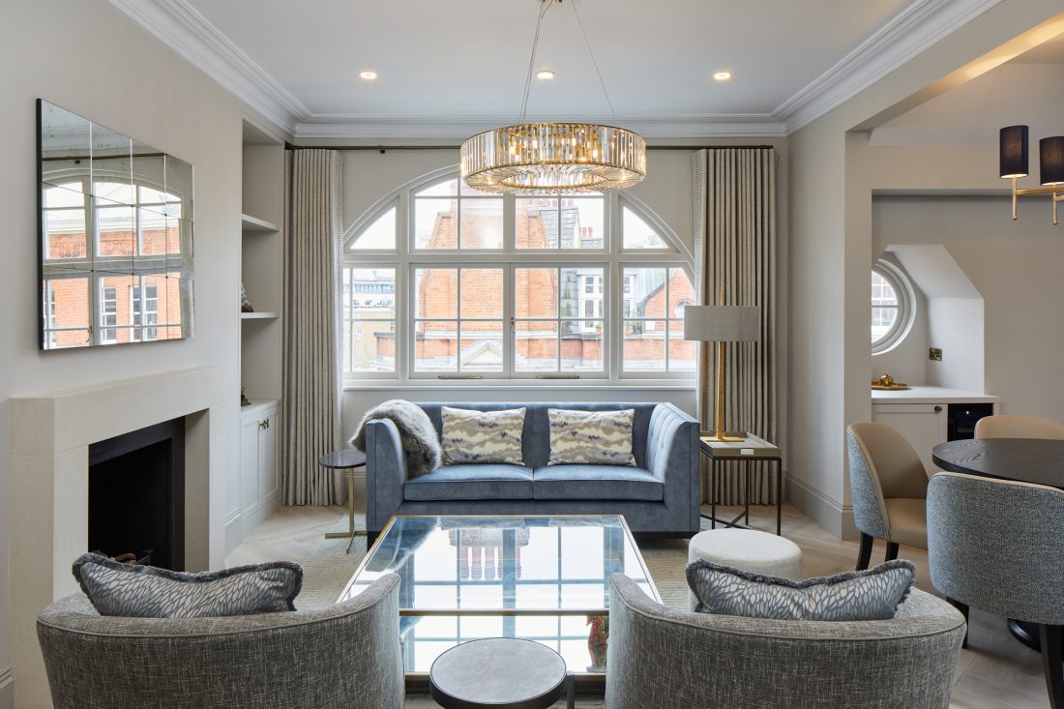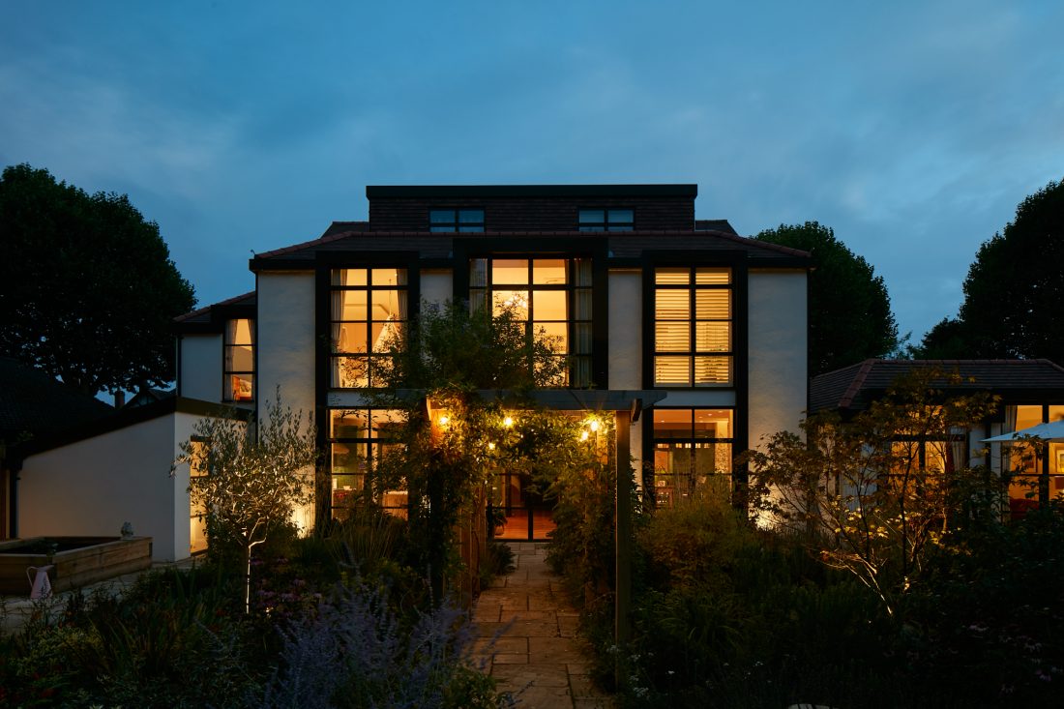Pagoda Avenue
Overview Rear ground floor wrap-around extension, internal space planning and fitout working with an interior designer. The Brief Extend the ground floor to create more space for a kitchen dining area for a young family. Add storage and flexibility with space for kitchen and island, entertaining and family



