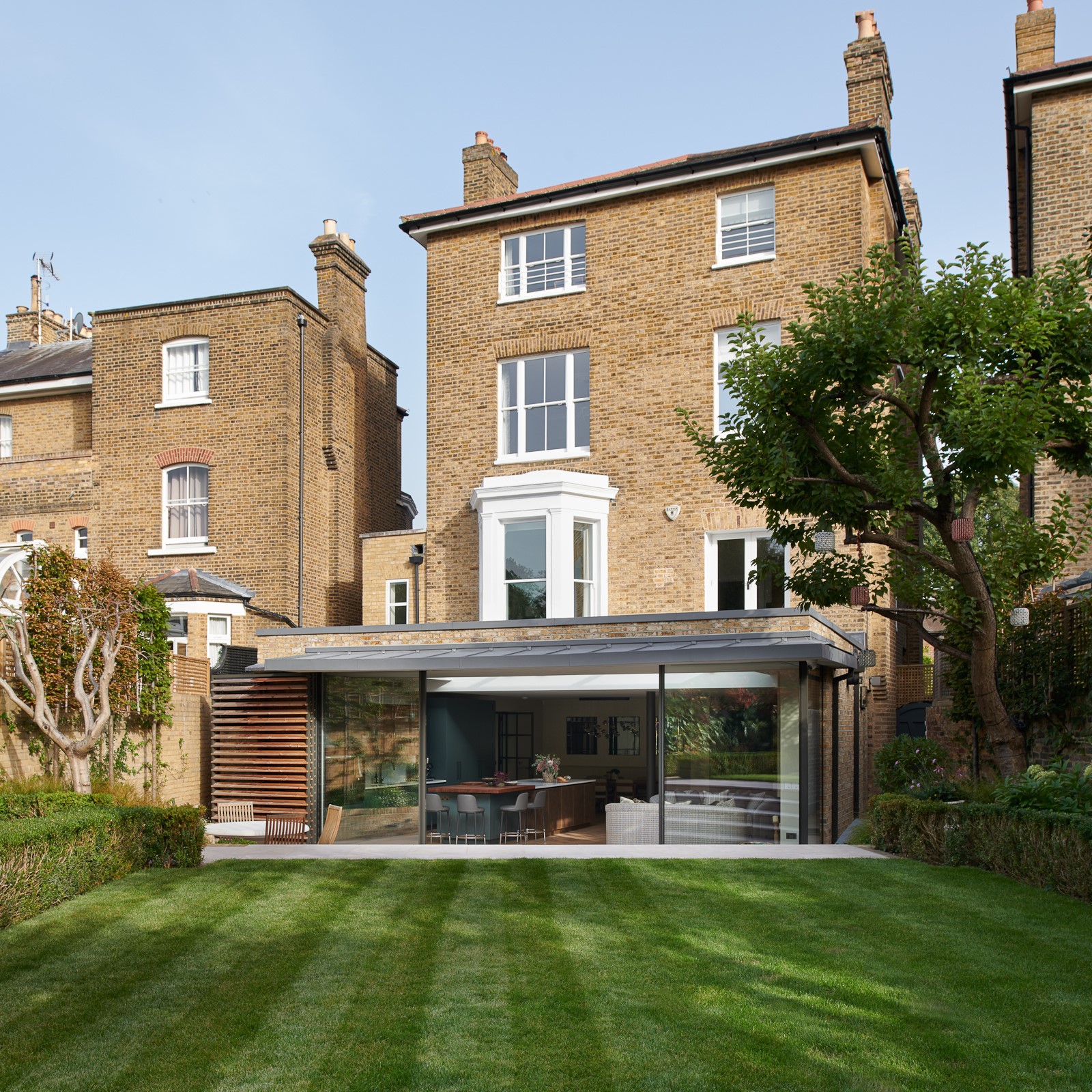
West London Project











West London Project
Overview
Develop the technical design and prepare information for the construction of a rear and side facing lower ground floor extension to a detached townhouse. Using an existing outline design and working with the client’s design team create a series of drawings and technical pack before assisting during construction phase.
The Brief
Our client asked us to take existing design drawings and develop them, working with his interiors and kitchen designers. We were to progress key elements of the design and specify and coordinate the architectural elements so the setting out and key sightlines where finessed. Our work formed the base for the detailed development of the interior package by the designer before we worked alongside the rest of the design team and the client’s contractor to deliver the project to a high standard.
Our Solution
We reviewed the existing design and worked with the client to develop the areas of it that needed refinement and technical solutions. Working with the client and their interior designer we were able to create a drawing set that the contractor could build from. Key internal and external details were developed to the client’s specification and, as the photos show, the outcome was a very modern and unique design.
We brought together the requirements of building control and ensured the superstructure and setting was communicated for the intricate interior design which has turned out amazingly. The client had a very clear vision and a team that they had worked with previously. We liaised with the client and the build team on site and fostered a working relationship.
The property is a very smart Victorian property in a wonderful location and now has a brilliant garden design, developed by the client and his landscape designer. The new extension and renovations complete an amazing fitout project. It’s a brilliant example of future proofing a family home and ‘completing the transformation’.
Category
Ground Floor Extension, Rear Extension, Townhouse

